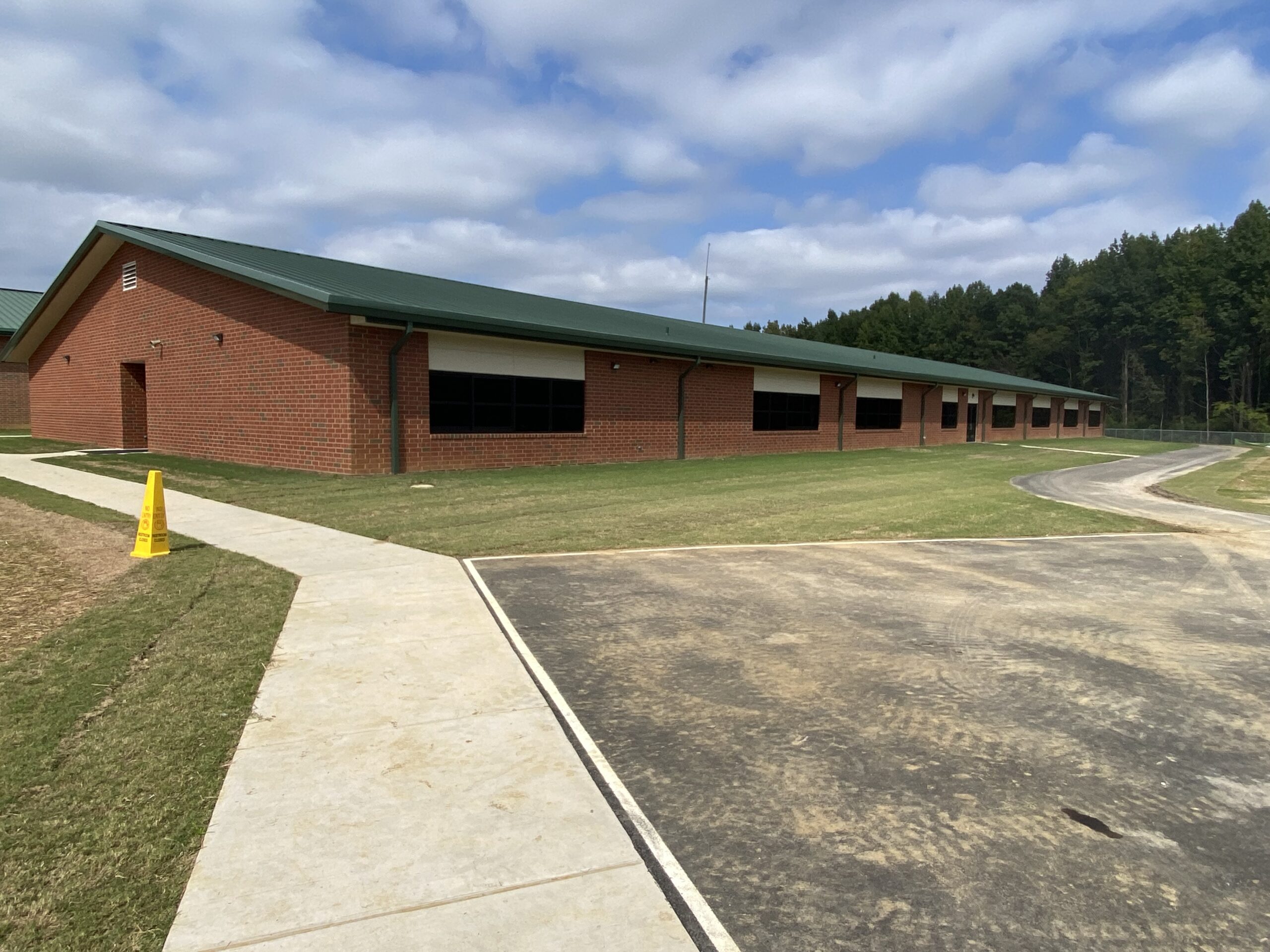
Expanding Excellence at Benson Elementary: 19 New Classrooms Completed
May 9th 2025
Last year, our team proudly completed a transformative project for Benson Elementary School—one that expands not just the building footprint, but also the school’s ability to serve its growing community.
The project included two major additions and a key interior renovation. The largest of the additions was a 19,600 square foot wing, which houses 15 new classrooms designed to enhance the learning experience for young students. Alongside it, a 5,100 square foot addition added 4 more classrooms, bringing the total number of new instructional spaces to 19—all dedicated to first and second grade students.
In addition to the classroom wings, the scope also included a new resource room, an expanded and renovated 1,800 square foot cafeteria, and several important site improvements. We added new fire lanes to improve emergency access and safety, and built a new exterior basketball court to give students a much-needed recreational outlet during the school day.
This project came with a tight schedule, but our Superintendent Bryan Pearsall rose to the challenge. Bryan ensured everything stayed on track and met our high standards of quality and safety throughout the project.
It was also a pleasure working alongside Hite Associates, the project architect, whose vision and collaboration were key to the project’s success. We’re grateful to Johnston County Schools for the opportunity to help bring this much-needed expansion to life.
We’re proud of the role we played in helping Benson Elementary grow. These new, modern spaces will serve students and teachers for years to come—providing room to learn, grow, and thrive.
Take a look at the finished spaces below:






















